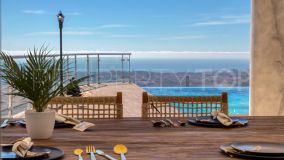
570 m² built 6 beds 5 baths
Valtocado, Mijas, Malaga province
1,500,000 €
568 m² built, 7 bedrooms, 6 bathrooms, 1.420 m² plot, pool (private), garage (private)
Wonderful villa, set on a plot of 1.420 m2 with beautiful and incomparable panoramic views of the sea and the mountains. It has a garden area, spacious terraces at different levels, porch and an “infinity” swimming pool (aquatic installation in which, due to the chosen overflow system, it gives the impression that the mass of water merges with the horizon).
impression that the mass of water merges with the horizon).
The property, distributed over two floors (ground floor and basement), has a
The house, distributed over two floors (ground floor and basement) has a usable surface area of 493.68 m2 and a built surface area of 580.87 m2:
1.- Ground floor:
Living-dining room
Kitchen: Equipped with top of the range electrical appliances.
First bedroom (master bedroom) with dressing room, toilet and private bathroom.
Second bedroom: with toilet and private bathroom.
Toilet
Lift: Connects ground floor and basement.
Terrace: Perfect for enjoying the open air.
Porch: Space that covers the entire facade of the house.
Barbecue area: Ideal for meetings and outdoor meals.
“Infinity” heated swimming pool of 50m2, with impressive sea and mountain views.
and mountain views
Distribution
The interior distribution has an entrance hall that is integrated into a common area next to the living-dining room and the living-dining room and the kitchen, next to it there is a toilet and the elevator that
toilet and the lift that connects to the basement. This space communicates
to the left with a bedroom with dressing room and private bathroom. On the other side
it communicates with the other bedroom and en-suite bathroom.
Both the living-dining room and the two bedrooms have direct access to the porch and the terrace.
to the porch and the terrace, a space that occupies the entire width of the house.
It has a large terrace connected to the lower floor by an exterior staircase, a 50 m2 infinity pool
staircase, 50m2 infinity swimming pool, barbecue-dining area and garden areas.
garden areas.
The sale price does not include expenses and taxes. Additional costs for the buyer: registration and notary fees, ITP (Transfer Tax) or in its absence VAT, and AJD (Stamp Duty) on new properties and subject to some requirements to be met. These costs and taxes are different depending on the province / autonomous community where the property is located and even on certain specific aspects of the buyer. All details and information sheet are available upon request from Kristina Szekely International Realty. This information is subject to errors, omissions, modifications, prior sale or withdrawal from the market.

Kristina Szekely International Realty Real Estate agents in Mijas
Disclaimer This is a property advertisement (REF KSSIR-27470P) provided and maintained by Kristina Szekely International Realty, C/ Ribera, Local 39G 29660 Puerto Banús – Marbella Málaga, and does not constitute property particulars. Whilst we require advertisers to act with best practice and provide accurate information, we can only publish advertisements in good faith and have not verified any claims or statements or inspected any of the properties. PropertyTop.com does not own or control and is not responsible for the properties,website content, products or services provided or promoted by third parties and makes no warranties or representations as to the accuracy, completeness, legality, performance or suitability of any of the foregoing. We therefore accept no liability arising from any reliance made by any reader or person to whom this information is made available to.