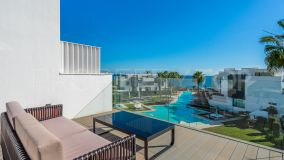
250 m² built 4 beds 4 baths
Near golf, Seghers, Estepona, Malaga province
1,595,000 €
414 m² built, 4 bedrooms, 6 bathrooms, 1.349 m² plot, pool (private), garden (private)
Presenting a breathtaking detached villa situated in one of the most prestigious residential enclaves, El Seghers, Estepona. Just a stone’s throw from the beach and a leisurely 10-minute stroll to Estepona port, this stunning property embodies coastal luxury living.
Set out on three floors, the villa welcomes you with an enchanting courtyard. The main level unveils a generously proportioned living room adorned with a fireplace, seamlessly flowing into the dining area. Both spaces feature French windows that open onto a terrace overlooking the inviting pool area. The fully fitted kitchen extends to a covered terrace with a barbecue, creating an idyllic shaded outdoor dining space that leads you to the garden and pool. This floor also houses a charming double bedroom with its ensuite bathroom and an additional toilet room.
Ascend the traditional Andalusian staircase to discover two large bedrooms, each boasting its own terrace with delightful views of the garden and the distant sea. Both bedrooms come complete with their private bathrooms.
The basement level unveils the grand master bedroom, featuring an ensuite bath/shower room and a walk-in wardrobe area. This room offers direct access to the enchanting landscaped garden. The basement also includes a practical laundry room, a spacious lounge area perfect for a games room or a bespoke home cinema, and an underground garage, now used as a gymnasium.
The beautifully maintained garden, with lawned and terraced areas, is a private oasis adorned with flower beds and palm trees. Additional features include exquisite cream marble floors, underfloor heating, electric security blinds, hot/cold air conditioning, and a salted pool. Access to the property is facilitated by electric gates.
This is not just a house; it’s a unique property, a testament to unparalleled elegance and sophistication.
The sale price does not include expenses and taxes. Additional costs for the buyer: registration and notary fees, ITP (Transfer Tax) or in its absence VAT, and AJD (Stamp Duty) on new properties and subject to some requirements to be met. These costs and taxes are different depending on the province / autonomous community where the property is located and even on certain specific aspects of the buyer. All details and information sheet are available upon request from realEstepona. This information is subject to errors, omissions, modifications, prior sale or withdrawal from the market.

realEstepona Real Estate agents in Estepona
Disclaimer This is a property advertisement (REF RE009) provided and maintained by realEstepona, Calle del Peral, Urb. El Pinar del Seghers Fase 18-19, Casa 15 29680 Estepona, and does not constitute property particulars. Whilst we require advertisers to act with best practice and provide accurate information, we can only publish advertisements in good faith and have not verified any claims or statements or inspected any of the properties. PropertyTop.com does not own or control and is not responsible for the properties,website content, products or services provided or promoted by third parties and makes no warranties or representations as to the accuracy, completeness, legality, performance or suitability of any of the foregoing. We therefore accept no liability arising from any reliance made by any reader or person to whom this information is made available to.