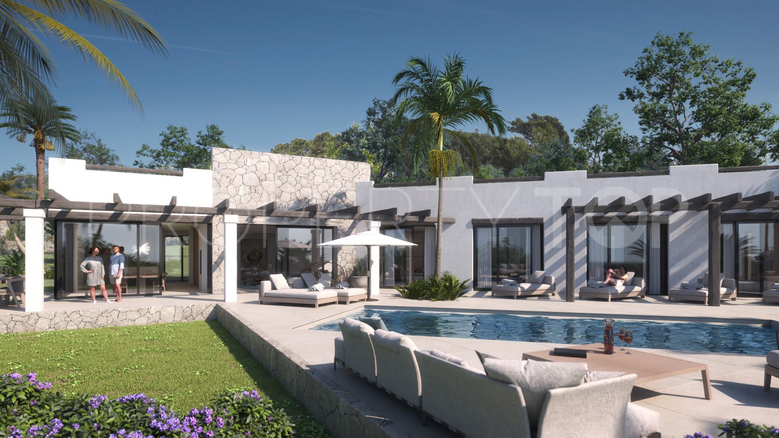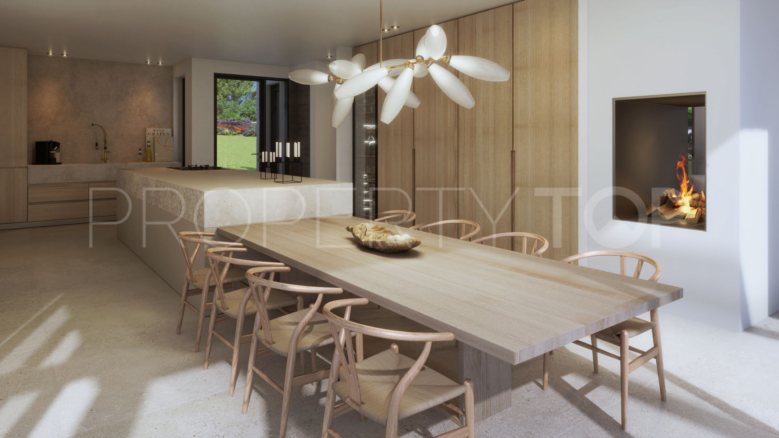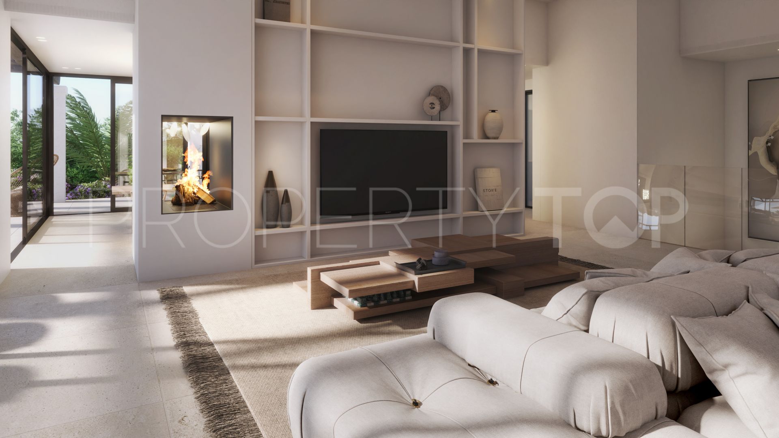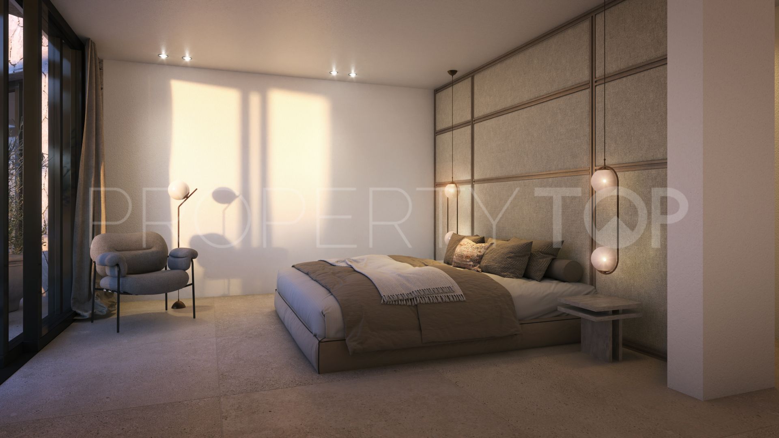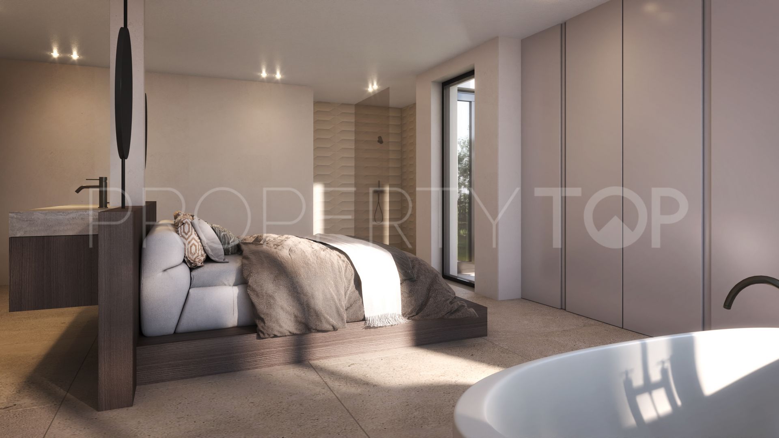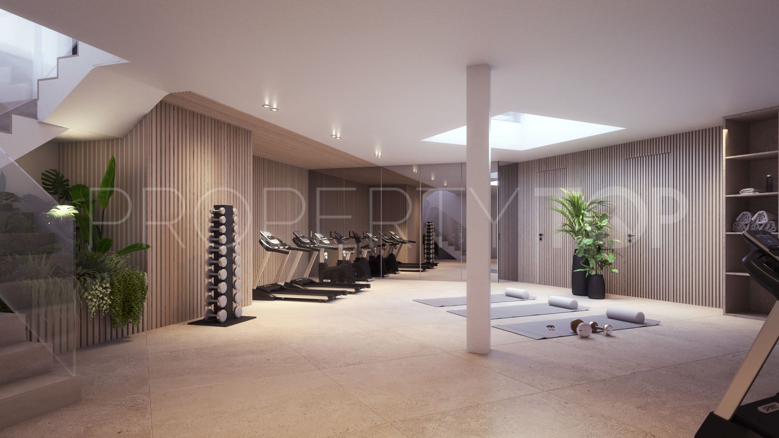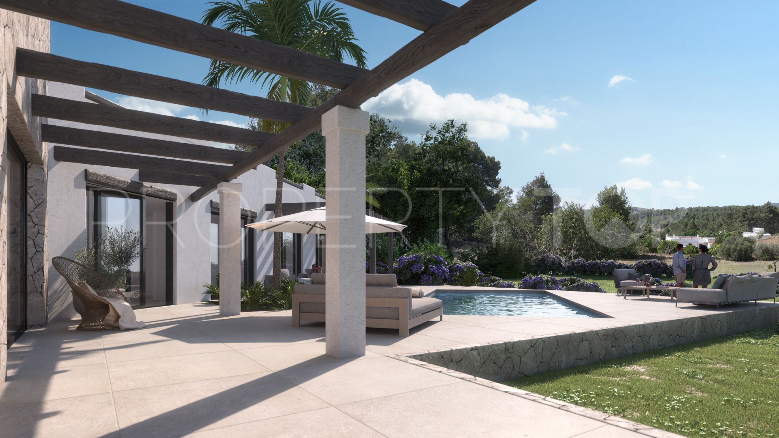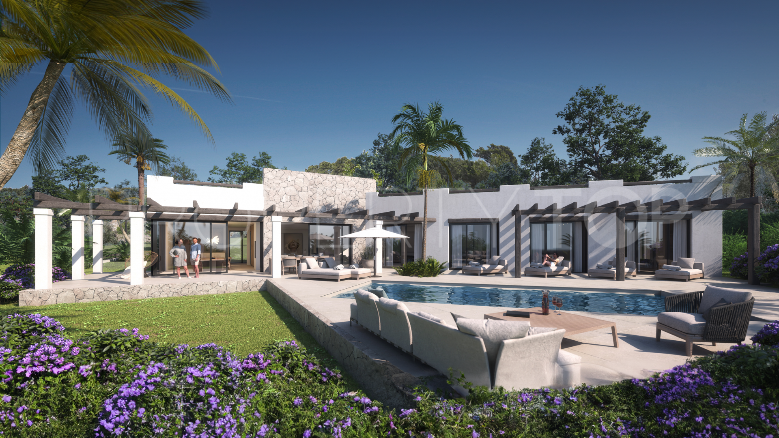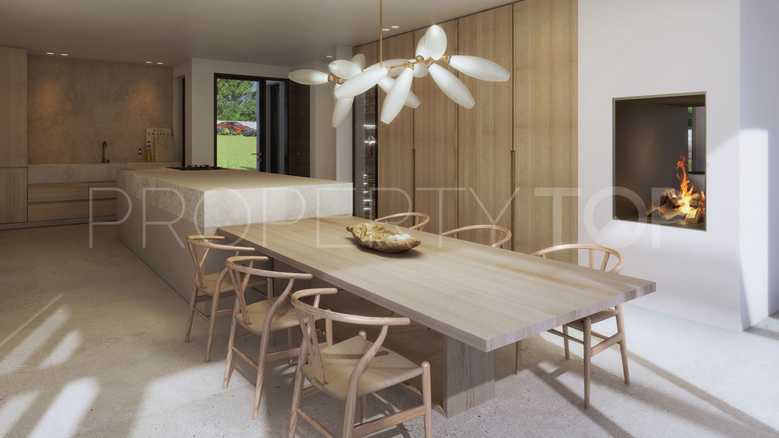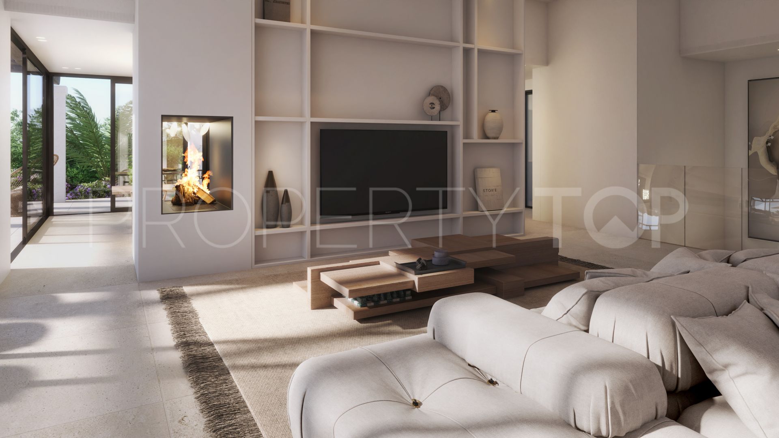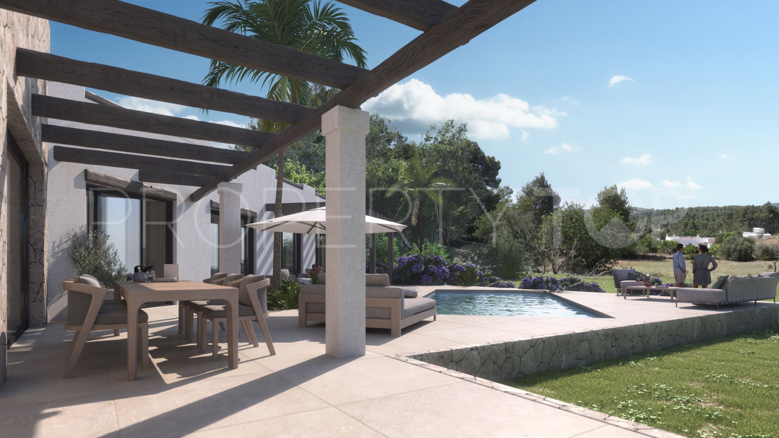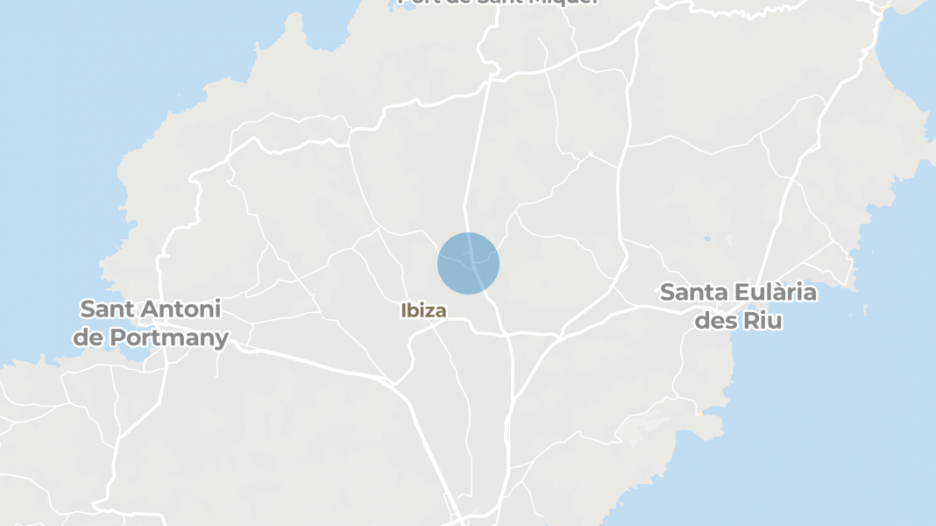Exquisite 4 bedroom new build Villa in Ibiza: Modern Luxury and Eco-Friendly Design in Santa Gertrudis
Santa Gertrudis de Fruitera, Santa Eulalia del Río, Balearic Islands province
4,450,000 € Updated 1 month ago
410 m² built, 4 bedrooms, 4 bathrooms, 23.000 m² plot, pool (private), garden (private)
Villa for sale in Santa Gertrudis de Fruitera
This property is situated amidst the lush landscapes of Ibiza, near Santa Gertrudis, on a sprawling plot spanning 23,000m2. Surrounding the property are olive groves, orange trees, pine trees, and the characteristic little stone walls. Just 5 minutes away lies the vibrant village of Santa Gertrudis, while the prestigious Morna International School is a mere 4 minutes away, making it ideal for families with children. Furthermore, Ibiza town is a short 5-minute drive, and the airport is only 20 minutes away, ensuring convenient and comfortable travel.
This newly constructed villa in Ibiza epitomizes modern architecture and eco-friendly design. The first floor greets you with a spacious hall of approximately 26m2, leading to three beautifully appointed bedrooms, each with its own unique character. Two of the bedrooms, measuring 20m2 and 22m2 respectively, feature private bathrooms with showers, sinks, and toilets. The master bedroom, boasting a generous space of about 30m2, offers a luxurious bathroom with double sinks, a stylish shower, toilet, and a freestanding bathtub, creating the ultimate oasis of peace and privacy.
The first floor also hosts a spacious living room of approximately 50m2, seamlessly flowing into a generous kitchen of about 40m2. The living room, adorned with a large 5m2 loft and an elegant see-through fireplace connecting it to the kitchen, opens onto a veranda with captivating views of the pool. This open and flowing design achieves the perfect balance between indoor and outdoor living, allowing Ibiza’s natural beauty to permeate everyday life.
A spacious open staircase leads to the basement, a functional and aesthetically pleasing addition. The basement, with an additional living area totaling 165m2, offers myriad possibilities. It includes two technical rooms, one of which can be accessed from outside – ideal for maintenance work – and another space of 83m2 that can be customized to your taste with amenities such as a sauna, cinema, or gym. Additionally, the basement features a separate, spacious bedroom of 25m2 with a private bathroom of 5m2, equipped with natural light. There’s also the option for a guest house or nanny room of approximately 27m2 with separate outdoor access, providing added flexibility and privacy.
This villa seamlessly integrates state-of-the-art design elements with an eco-friendly approach, making it an ideal choice for those who value both luxury and sustainability. The beautifully landscaped gardens are tastefully illuminated and designed for minimal maintenance. Furthermore, there’s potential for constructing an additional guest house of 30m2 on the plot in the future. Two charming original Ibicenco structures adorn the inner courtyard, along with a private well. Altogether, this property represents a truly exceptional offering, realized to the highest quality standards and nestled in a truly remarkable location.
Property Details
- IH483
- Villa
- 4 Bedrooms
- 4 Bathrooms
- 3 Ensuite
- 410 m² Built
- 23.000 m² Plot
- Pool (Private)
- Garden (Private)
- Air conditioning
- Alarm
- Amenities near
- Brand new
- Close to schools
- Close to shops
- Country view
- Covered terrace
- Dining room
- Double glazing
- Fireplace
- Fitted wardrobes
- Fully fitted kitchen
- Games Room
- Garden view
- Guest apartment
- Guest room
- Guest toilet
- Kitchen equipped
- Laundry room
- Living room
- Marble floors
- Open plan kitchen
- Pets allowed
- Pool view
- Private terrace
- Storage room
- Uncovered terrace
- Underfloor heating (throughout)
Price, costs & taxes
- Asking price 4,450,000 €
- Built m² 410 m²
- Price per m² Built 10.854 €
The sale price does not include expenses and taxes. Additional costs for the buyer: registration and notary fees, ITP (Transfer Tax) or in its absence VAT, and AJD (Stamp Duty) on new properties and subject to some requirements to be met. These costs and taxes are different depending on the province / autonomous community where the property is located and even on certain specific aspects of the buyer. All details and information sheet are available upon request from Marbella Hills Homes. This information is subject to errors, omissions, modifications, prior sale or withdrawal from the market.
About the building
- Year Built 2025
- Floors 1
- Property type Villa
- EPC In Progress
Listing agent

Marbella Hills Homes Real Estate agents in Santa Eulalia del Río
Location
- Santa Gertrudis de Fruitera
- Santa Eulalia del Río
- Balearic Islands province
Disclaimer This is a property advertisement (REF IH483) provided and maintained by Marbella Hills Homes, Urb. Magna Marbella - C/ Calderón de la Barca s/n 29660 Nueva Andalucía - Marbella Málaga, and does not constitute property particulars. Whilst we require advertisers to act with best practice and provide accurate information, we can only publish advertisements in good faith and have not verified any claims or statements or inspected any of the properties. PropertyTop.com does not own or control and is not responsible for the properties,website content, products or services provided or promoted by third parties and makes no warranties or representations as to the accuracy, completeness, legality, performance or suitability of any of the foregoing. We therefore accept no liability arising from any reliance made by any reader or person to whom this information is made available to.
