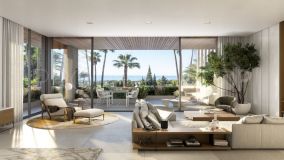
499 m² built 4 beds 4 baths
Near golf, Nagüeles, Marbella, Malaga province
1,450,000 € Updated 6 days ago
595 m² built, 6 bedrooms, 3 bathrooms, 1.370 m² plot, pool (private), garden (private), garage (private)
A beautiful, newly renovated property with 6 bedrooms, 3 bathrooms furnished and decorated tastefully throughout, and Key Ready!
This impressive home is located in Nagüeles, one of the most established and sought after residential areas of Marbella. It is a very mature residential area with many lovely old trees and is situated just two minutes above the Golden Mile, next to Sierra Blanca and within a short driving distance to the beach and Puerto Banús.
KEY FEATURES
Location- Walking distance to Golden Mile Marbella
Sunny Orientation
Key Ready
Modern Style Decoration throughout
6 beds | 3 baths | 650 m2 Constructed including outside areas | 1.370 m2 plot
Garage space for at least 3 cars
Upon entering the grounds through either the automatic gates leading to the driveway and garage or the pedestrian entrance leading to the front door, you are presented with a grand solid wood entrance. Leading to the lobby area, from here you can marvel at the immaculate glass paneled staircase and also gaze through to the magnificent open lounge / dining area. This view through the lounge also gives clues of open garden and pool views thanks to the well thought out glass fronted upper terrace areas to the rear outside.
The lounge is spacious and also bright thanks not only to the white and light shades used, but also the two double width glazed doors that flood light to the entire area. Regarding the doors and windows, the entire property benefits from new windows and doors, apart from the grand old entrance. Returning to the lounge description, the east wall has been devoted to a stunning 2.4-meter fireplace, with television above and feature shelving to each side.
Off the lounge on the west wall, we can find the entrance to a brand new kitchen, completely immaculate white with a very tasteful choice of floor tile. The kitchen is very smart, fully equipped and also benefits from two large matching fridge and freezers to ensure times of entertaining never run dry on the terrace directly outside.
Back into the lounge and through a second door next to the kitchen we can find a large bedroom, which is now presented as an attractive office with an exercise area.
From the lobby and at opposite ends, we can find two good sized, beautifully decorated bedrooms. A downstairs bathroom completes the offering on the ground floor.
Accessing the terrace area from the lounge, we find a modern tiled flooring, glass paneled railings and stairway, a perfect area for entertaining, BBQ’s and sun seeking.
Down the stairs to the large garden, we can access the 10-meter swimming pool and ample space to relax and enjoy the secluded private gardens. This is a lovely sunny area and a great place to relax in privacy.
The house and garden benefits from an advanced security system.
Up the beautiful stairway, we have immediate access to an upstairs terrace. On this level you will find a house bathroom and the rest of the bedrooms. The fourth bedroom has a lovely south facing orientation with small terrace outside overlooking the rear garden and pool. A fifth large bedroom, which is presently used as an impressive walk-in wardrobe area due to its location next to the master bedroom and a very impressive master bedroom, also south facing with small terrace which benefits from a truly fabulous brand new en-suite bathroom.
To the west side of the house at the bottom of the driveway there is a large car garage accessed through a secure automatic entrance. The size of this area may give potential to further increase the indoor space of the house but in its current state is ideal for parking of three to four cars and housing anything required for the upkeep of the garden.
Set in one of the most sought-after areas of Marbella walking distance to The Golden Mile. This beautiful Nagüeles family home is painted in white with grey features and is set on a large plot of well-maintained gardens with a good-sized swimming pool.
The sale price does not include expenses and taxes. Additional costs for the buyer: registration and notary fees, ITP (Transfer Tax) or in its absence VAT, and AJD (Stamp Duty) on new properties and subject to some requirements to be met. These costs and taxes are different depending on the province / autonomous community where the property is located and even on certain specific aspects of the buyer. All details and information sheet are available upon request from Mitchell’s Prestige Properties. This information is subject to errors, omissions, modifications, prior sale or withdrawal from the market.

Mitchell’s Prestige Properties Real Estate agents in Marbella
Disclaimer This is a property advertisement (REF 4330312-mpp) provided and maintained by Mitchell’s Prestige Properties, Centro Comercial Nuevo Rosario, Calle Rosemary, Local 2, 29604 Marbella Málaga, and does not constitute property particulars. Whilst we require advertisers to act with best practice and provide accurate information, we can only publish advertisements in good faith and have not verified any claims or statements or inspected any of the properties. PropertyTop.com does not own or control and is not responsible for the properties,website content, products or services provided or promoted by third parties and makes no warranties or representations as to the accuracy, completeness, legality, performance or suitability of any of the foregoing. We therefore accept no liability arising from any reliance made by any reader or person to whom this information is made available to.