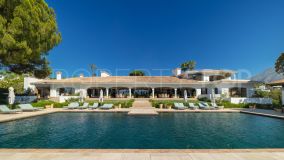
2,001 m² built 15 beds
Las Lomas del Marbella Club, Marbella, Malaga province
35,000,000 € Updated 12 days ago
2.001 m² built, 16 bedrooms, 16 bathrooms, 8.799 m² plot, pool (private), garden (private), garage (private)
La Gratitud, the ultimate unification of art, architecture and engineering under one roof. The most exquisitely conceived estate with breathtaking panoramic views towards the Mediterranean Sea and the spectacular backdrop of the Sierra Blanca mountain range, built on a plot of 8.799m2 and impressive built of 2.001m2.
This authentic Spanish estate is located in one of the most sought after areas in the Golden Mile and has been crafted with bespoke finishes throughout. Designed by the respected Spanish interior designer Luisa Olazábal, the property promotes an eclectic and timeless style, each corner of the premise being thoughtfully curated.
This truly impressive villa opens up to a stunning grand salon withmultiple lounge spaces built within a sunken area. You can also find a separate dining area with opposing dual open steal fireplaces. A surprise element hides just behind the velveted curtains, where you can find a fully customised cocktail bar, personalised lighting elements, multiple chill-out areas and art-deco flooring. The wide-ranging indoors lead seamlessly to the magnificent backyard,connected by five large steal case French doors. The exquisite kitchen features a separate butler’s pantry and chef’s kitchen, a stunning vintage Lacanche gas stove, built-in wooden cabinets for storage, wine cooler and walk-in fridge. The bright dining area overlooks the panoramic garden, sea views and is comfortably connected to the covered outdoor patio.This impressive estate couldn’t be complete without its offering of multiple welcoming outdoorareas with spacious covered and uncovered patios, wooden beam ceiling details and romantic manicured gardens, a large swimming pool and your own paddle court.
With an impressive total of 9 bedrooms, spread evenly throughout the main estate, each one carefully designed, making the most of its capacity. The master suite is truly astonishing, designed with natural wooden touches throughout, personalised cabinetry and unique design elements, magnificent sea views and harmoniously flowing onto the private terrace. With an integrated spacious and elegant master bathroom, its centre piece being a beautiful greencopper clawfoot tub with an open glass ceiling. The lower level has been completely renovated into the ultimate entertainment and wellness center. Including a multi elevation movie theatre room and designated loft-style bar with mirrored ceilings, a custom hammam SPA and heated indoor pool, massage room, a gaming room with Formula 1 seats, state-of-the-art gym complete with the latest equipment, a bowling alley and a poker salon. The equally stunning guesthouse hosts 7 bedrooms, with a continuous line of unifying details and exquisite finishes throughout.
La Gratitud is truly a timeless masterpiece and one of the grandest properties on the market in Marbella in recent years.
The sale price does not include expenses and taxes. Additional costs for the buyer: registration and notary fees, ITP (Transfer Tax) or in its absence VAT, and AJD (Stamp Duty) on new properties and subject to some requirements to be met. These costs and taxes are different depending on the province / autonomous community where the property is located and even on certain specific aspects of the buyer. All details and information sheet are available upon request from Pure Living Properties. This information is subject to errors, omissions, modifications, prior sale or withdrawal from the market.

Pure Living Properties Real Estate agents in Marbella
Disclaimer This is a property advertisement (REF PLP04222) provided and maintained by Pure Living Properties, Hotel Puente Romano, 20 29602 Marbella Málaga, and does not constitute property particulars. Whilst we require advertisers to act with best practice and provide accurate information, we can only publish advertisements in good faith and have not verified any claims or statements or inspected any of the properties. PropertyTop.com does not own or control and is not responsible for the properties,website content, products or services provided or promoted by third parties and makes no warranties or representations as to the accuracy, completeness, legality, performance or suitability of any of the foregoing. We therefore accept no liability arising from any reliance made by any reader or person to whom this information is made available to.