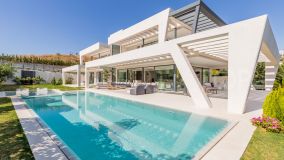
906 m² built 6 beds 7 baths
Near golf, Las Brisas, Marbella, Malaga province
4,400,000 €
668 m² built, 7 bedrooms, 6 bathrooms, 1.117 m² plot, pool (private), garden (private), garage (private)
A contemporary-style, recently renovated villa, enjoying panoramic views and located in Las Brisas Golf, Nueva Andalucía. Originally designed by the renowned architect Angel Taborda and distributed on three levels, this property comprises, on entrance level: hall; living/dining area with fireplace, double height ceilings and access to a partly covered terrace with Scandinavian wooden decked heated infinity pool and Jacuzzi for 4 people with panoramic sea, golf and mountain views; modern fully fitted open-plan kitchen with breakfast area and a separate luxurious bar with 2 refrigerators, freezers, a wine cooler, an ice cube machine, a sink with a tap for drinking water, a hob, a dishwasher and a teppanyaki plate. Upper level: en-suite master bedroom with mountain and sea views; further en-suite bedroom. Semi-basement level: 5 bedrooms, one of them en-suite, the other 4 sharing 2 bathrooms; cinema room with snooker/pool table. The property is completed by a rooftop terrace solarium with a brand-new Jacuzzi for 10 people. Extra features include: indoor/outdoor neon lighting system, waterfall in the master bathroom with neon changing lighting, Sonos built-in sound system in all rooms and cinema, Sonos domotic system, alarm system, underfloor heating throughout. A unique design villa in the heart of the Golf Valley!
The sale price does not include expenses and taxes. Additional costs for the buyer: registration and notary fees, ITP (Transfer Tax) or in its absence VAT, and AJD (Stamp Duty) on new properties and subject to some requirements to be met. These costs and taxes are different depending on the province / autonomous community where the property is located and even on certain specific aspects of the buyer. All details and information sheet are available upon request from Panorama. This information is subject to errors, omissions, modifications, prior sale or withdrawal from the market.

Panorama Real Estate agents in Marbella
Disclaimer This is a property advertisement (REF R112-09668) provided and maintained by Panorama, Ed. Centro Expo - Bl. Alfonso de Hohenlohe, s/n 29602 Marbella Málaga, and does not constitute property particulars. Whilst we require advertisers to act with best practice and provide accurate information, we can only publish advertisements in good faith and have not verified any claims or statements or inspected any of the properties. PropertyTop.com does not own or control and is not responsible for the properties,website content, products or services provided or promoted by third parties and makes no warranties or representations as to the accuracy, completeness, legality, performance or suitability of any of the foregoing. We therefore accept no liability arising from any reliance made by any reader or person to whom this information is made available to.