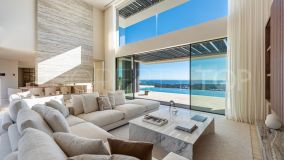
1,367 m² built 6 beds 6 baths
Near golf, La Reserva, Sotogrande, Cadiz province
9,800,000 € Updated 15 days ago
1.367 m² built, 6 bedrooms, 6 bathrooms, 2.554 m² plot, pool (private), garden (private), garage (private)
Experience unparalleled luxury living at the stunning new modern Villa Panoramah, situated in the prestigious La Reserva de Sotogrande. Boasting breathtaking panoramic views of the Mediterranean Sea, this exceptional villa offers an idyllic retreat immersed in azure hues.
Perched atop a hill amidst lush pine woodlands, Villa Panoramah offers unrivaled vistas of the golf course and sea from every angle. Designed to maximize natural light and space, the property features expansive living areas seamlessly connected to the outdoors.
The main floor welcomes you with a spacious living room flowing into an open-concept kitchen and breakfast area, perfect for entertaining. A formal dining room, secondary lounge with garden views, office, and guest master suite complete this level, all opening onto the terrace with an infinity pool overlooking the horizon.
Upstairs, discover three additional bedrooms with private terraces and en-suite bathrooms, along with the master suite boasting a walk-in closet and luxurious en-suite bath, each offering mesmerizing views.
Indulge in a host of amenities including a state-of-the-art bodega, cinema room, fully equipped gym, and spa featuring a sauna and Turkish bath. A top-of-the-line garage accommodates three cars, while the property comes fully furnished for your convenience.
Additional features include staff quarters, multiple guest and pool toilets, laundry room, storeroom, and exterior parking area. Villa Panoramah offers the epitome of luxury living, providing an extraordinary retreat in a spectacular setting.
The sale price does not include expenses and taxes. Additional costs for the buyer: registration and notary fees, ITP (Transfer Tax) or in its absence VAT, and AJD (Stamp Duty) on new properties and subject to some requirements to be met. These costs and taxes are different depending on the province / autonomous community where the property is located and even on certain specific aspects of the buyer. All details and information sheet are available upon request from Esteralis Realty. This information is subject to errors, omissions, modifications, prior sale or withdrawal from the market.

Esteralis Realty Real Estate agents in Sotogrande
Disclaimer This is a property advertisement (REF 459-00097P) provided and maintained by Esteralis Realty, Ur. Ribera de Guadalmina nº13, Urb. Guadalmina Alta 29670 San Pedro de Alcántara Málaga, and does not constitute property particulars. Whilst we require advertisers to act with best practice and provide accurate information, we can only publish advertisements in good faith and have not verified any claims or statements or inspected any of the properties. PropertyTop.com does not own or control and is not responsible for the properties,website content, products or services provided or promoted by third parties and makes no warranties or representations as to the accuracy, completeness, legality, performance or suitability of any of the foregoing. We therefore accept no liability arising from any reliance made by any reader or person to whom this information is made available to.