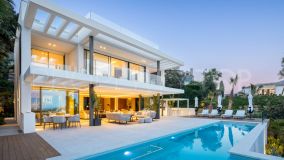
988 m² built 5 beds
Near golf, La Quinta, Benahavis, Malaga province
5,500,000 € Updated 20 days ago
1.162 m² built, 10 bedrooms, 10 bathrooms, 3.006 m² plot, pool (private), garden (private), garage (private)
Traditional-style villa in La Quinta approximately 5,5 kms from the beach and Puerto Banús. La Quinta Golf & Country Club is a prestigious golf resort located in the hills just outside of Marbella and offers a combination of golf, accommodations, and leisure facilities. A well-paved driveway leads you directly to the entrance or to the convenient garage, providing ample parking space for your vehicles. Upon entering the villa through the magnificent entrance hall, you’ll be immediately struck by the double-height ceilings that create an open and airy atmosphere. The terracotta and wood floors exude warmth and charm, perfectly complemented by the inviting fireplace, setting the tone for a cozy and welcoming ambiance. To the right of the entrance, you’ll discover a bedroom complete with an exterior bathroom, and another en-suite bedroom with direct access to the terrace and the beautiful garden. Turning to the left of the entrance, you’ll find a fully fitted kitchen complete with a pantry and a convenient adjoining drying area. Additionally, there is staff bedroom with a shower room, providing privacy and convenience for your domestic needs. Continuing through the entrance hall, you’ll be captivated by the lounge area with sea views, featuring another fireplace that adds to the cozy ambiance. An adjoining separate dining room also boasts its own fireplace and offers direct access to the summer dining room, enclosed with elegant glass curtains, allowing you to enjoy al fresco dining while being sheltered. Exploring the right wing of the villa, a dedicated TV room beckons, offering a comfortable space for relaxation and entertainment, complete with its own fireplace. All these rooms have access to the covered terrace. The stairs lead you to the expansive garden, with a heated pool. Moving to the upper level of the villa, you’ll discover five luxurious bedrooms, each boasting its own en-suite bathroom for ultimate convenience and comfort. The center piece of this floor is the grand master bedroom, characterized by gabled ceilings adorned with wooden beams. This room features a fireplace, a dressing area, a bathroom, and a terrace that offers breathtaking sea views. On the left side of this level, two bedrooms share a terrace with equally stunning sea views, while on the right, two symmetrical bedroom suites boast their own fireplaces and private terraces. The lower level, you’ll find a storage area, a machinery room, and an office space with an attached bathroom, offering flexibility for use as an additional bedroom. A spacious games room, gymnasium, sauna, Turkish bath and shower provide a perfect spot for leisure activities. Furthermore, a separate apartment with access to the garden area, a kitchenette, lounge, and bedroom with a bathroom adds versatility to the property. The convenience of a garage for two cars is also provided, along with two more garages capable of accommodating four additional cars. The poolside area with sea views is a true retreat, featuring a charming gazebo complete with a barbecue and kitchen setup, along with a convenient toilet and storage space. The villa is equipped with air conditioning and gasoil central heating, ensuring comfort year-round, wooden carpentry, terracotta flooring, grills on the windows and all the rooms with fireplaces.
The sale price does not include expenses and taxes. Additional costs for the buyer: registration and notary fees, ITP (Transfer Tax) or in its absence VAT, and AJD (Stamp Duty) on new properties and subject to some requirements to be met. These costs and taxes are different depending on the province / autonomous community where the property is located and even on certain specific aspects of the buyer. All details and information sheet are available upon request from Panorama. This information is subject to errors, omissions, modifications, prior sale or withdrawal from the market.

Panorama Real Estate agents in Benahavis
Disclaimer This is a property advertisement (REF PANR-14394) provided and maintained by Panorama, Ed. Centro Expo - Bl. Alfonso de Hohenlohe, s/n 29602 Marbella Málaga, and does not constitute property particulars. Whilst we require advertisers to act with best practice and provide accurate information, we can only publish advertisements in good faith and have not verified any claims or statements or inspected any of the properties. PropertyTop.com does not own or control and is not responsible for the properties,website content, products or services provided or promoted by third parties and makes no warranties or representations as to the accuracy, completeness, legality, performance or suitability of any of the foregoing. We therefore accept no liability arising from any reliance made by any reader or person to whom this information is made available to.