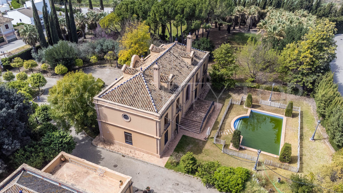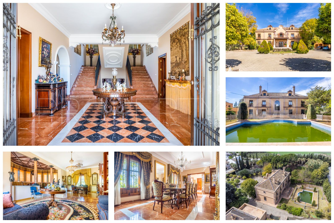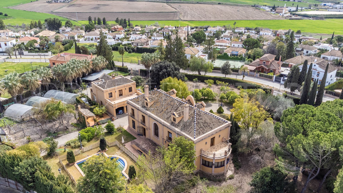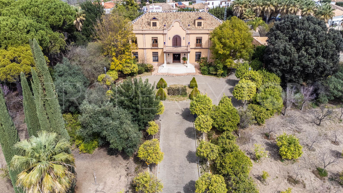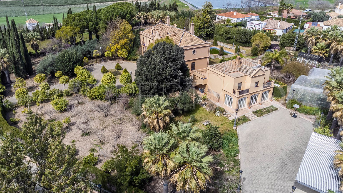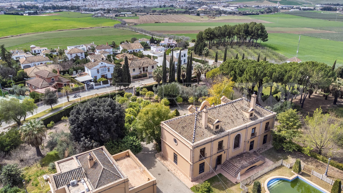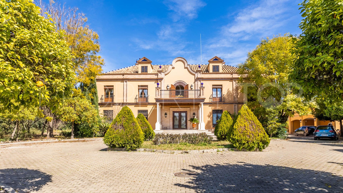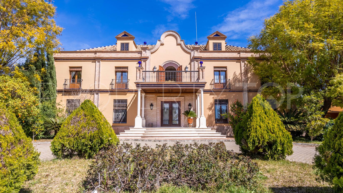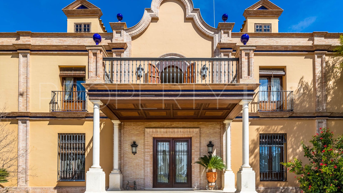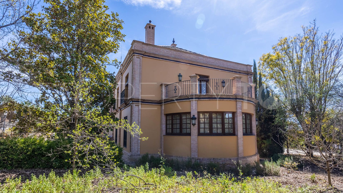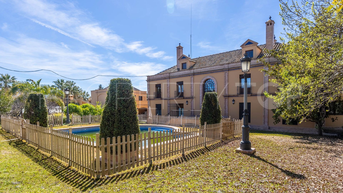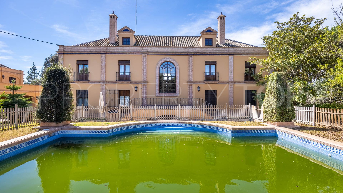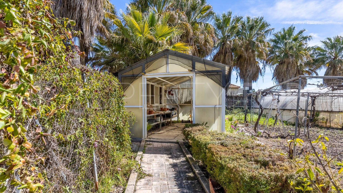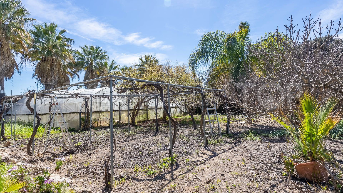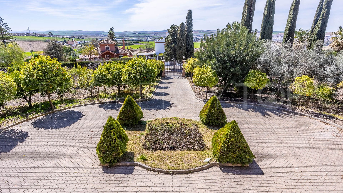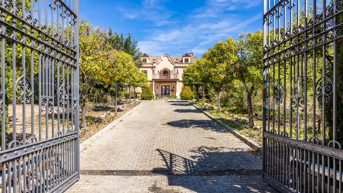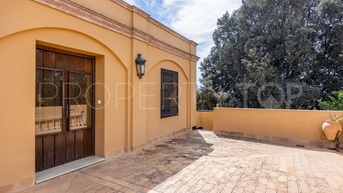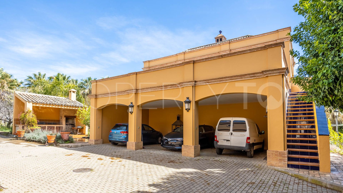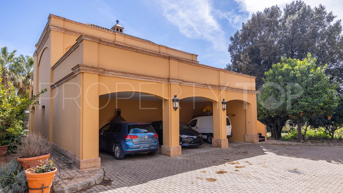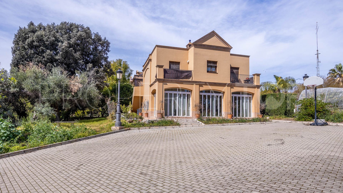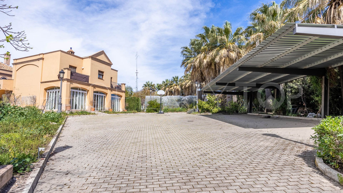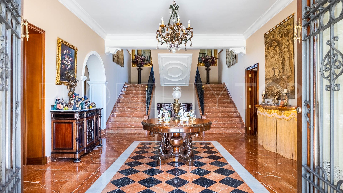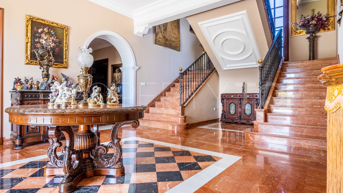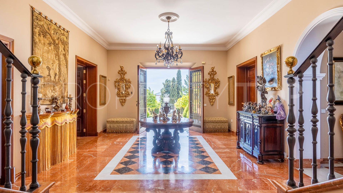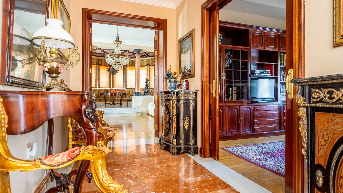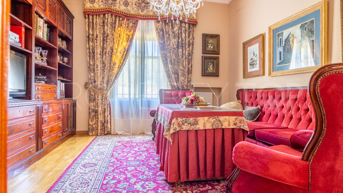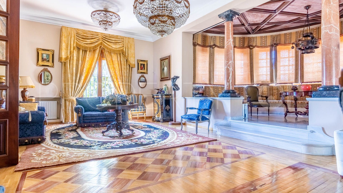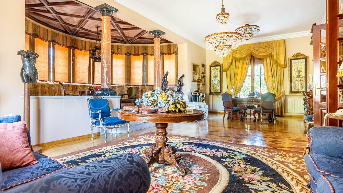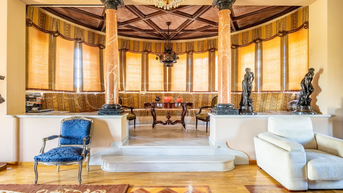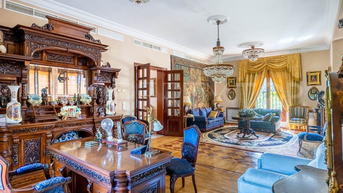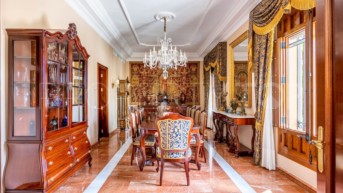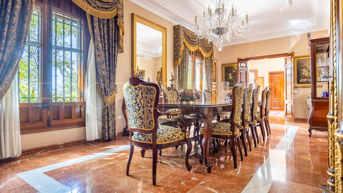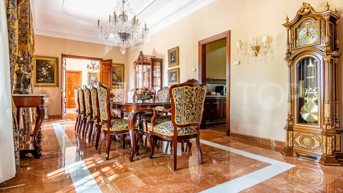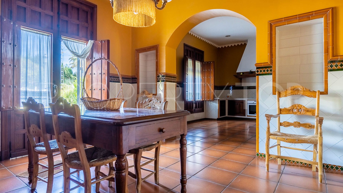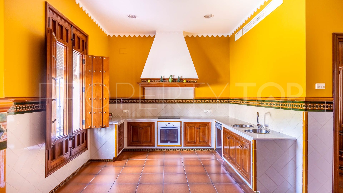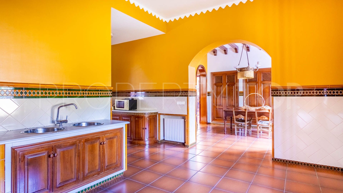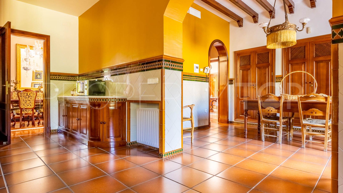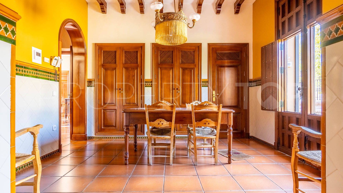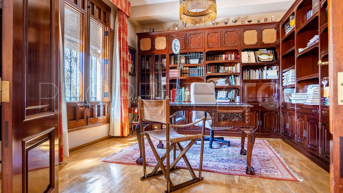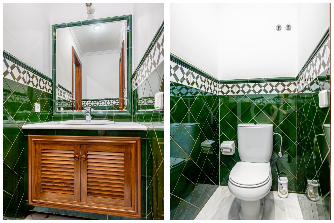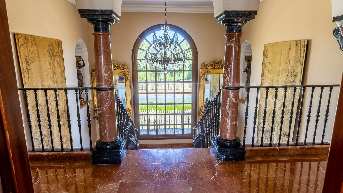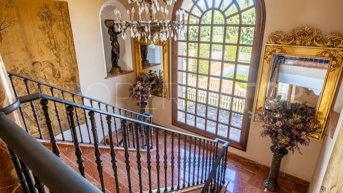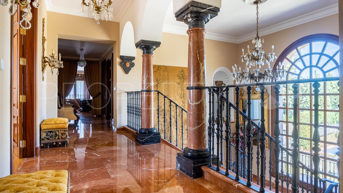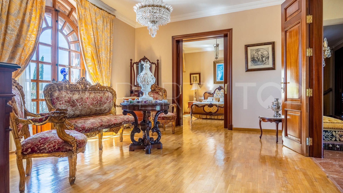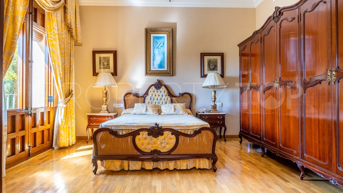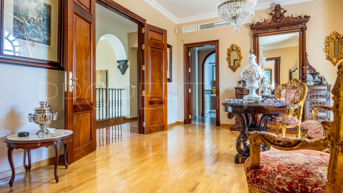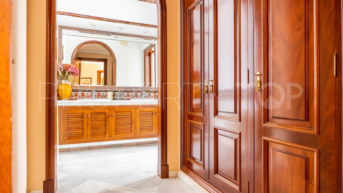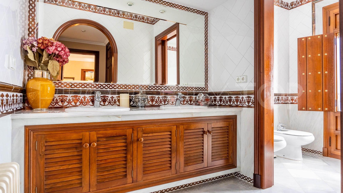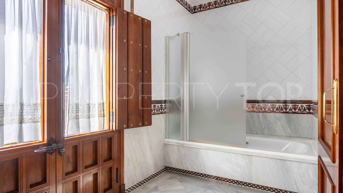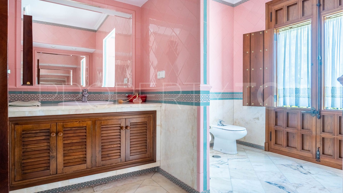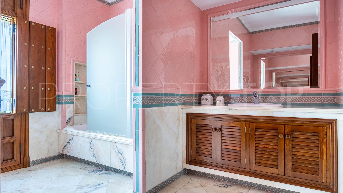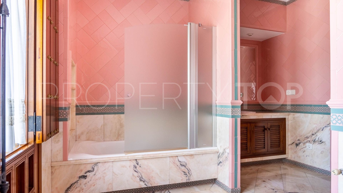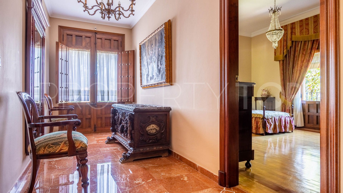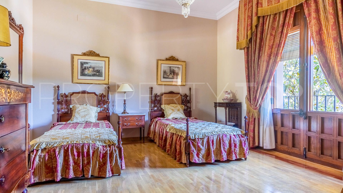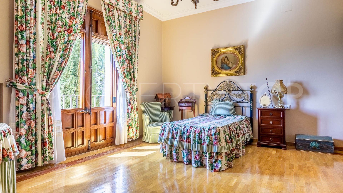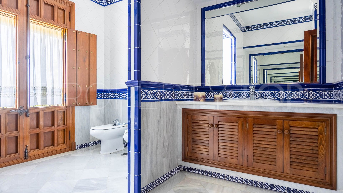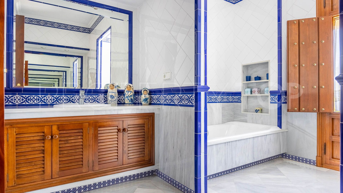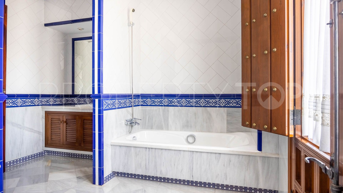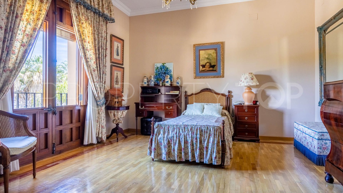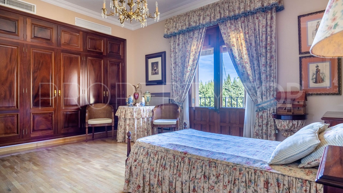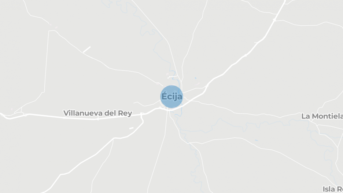Singular house composed of two buildings in the gated community of Vía Augusta in Écija.
Écija, Seville province
900,000 € Updated 2 months ago
984 m² built, 8 bedrooms, 4 bathrooms, 5.199 m² plot, pool (private), garden (private), garage (private)
House for sale in Écija
Singular house composed of two buildings in the gated community of Vía Augusta in Écija.
The main house is arranged over three floors plus a semi-basement floor. The semi-basement floor is currently used as a cellar, with a passage area and access stairs to the ground floor.
The ground floor offers a breathtaking entrance hall, a lounge area, a living room, an office, a dining room, a kitchen office, a terrace, a laundry room, a toilet and a stately staircase leading to the first floor.
On the first floor are the master bedroom with a lounge area, terrace and a bathroom, four further bedrooms, two bathrooms, and a library.
The attic is currently used as a storage room for tools and two built-in wardrobes. The property is well-lit throughout.
The adjoining house is divided into 2 floors, the ground floor is used as a gymnasium and storage for tools and woodsheds. The upper floor consists of an entrance hall, a living-dining room, a bathroom, a bedroom and a terrace.
Outside there are garden areas, a greenhouse, a vegetable garden and a lawn for the swimming pool.
Features: Marble floors in the common areas, and natural wood parquet in the bedrooms
Property Details
- 309-01813P
- House
- 8 Bedrooms
- 4 Bathrooms
- 1 Ensuite
- 984 m² Built
- 5.199 m² Plot
- Pool (Private)
- Garden (Private)
- Garage (Private)
- Air conditioning
- Alarm
- Automatic irrigation system
- Balcony
- Barbeque
- Basement
- Central heating
- Central heating by radiators
- Close to town
- Country view
- Covered terrace
- Dining room
- Double glazing
- Excellent condition
- Fitted wardrobes
- Fully fitted kitchen
- Garden view
- Gas heating
- Gated community
- Guest apartment
- Guest room
- Guest toilet
- Gym
- Laundry room
- Living room
- Marble floors
- Optional furniture
- Panoramic view
- Pool view
- Private terrace
- Saltwater swimming pool
- Sauna
- Security entrance
- Security service 24h
- Separate apartment
- Separate dining room
- Storage room
- Street view
- Surveillance cameras
- Uncovered terrace
- Utility room
- Video entrance
- Water tank
- Well
- Wine Cellar
- Wooden floors
Video
Price, costs & taxes
- Asking price 900,000 €
- Previous price 1,350,000 €
- Price change 33.33% Down
- Built m² 984 m²
- Price per m² Built 915 €
- IBI 3.756 € / year
The sale price does not include expenses and taxes. Additional costs for the buyer: registration and notary fees, ITP (Transfer Tax) or in its absence VAT, and AJD (Stamp Duty) on new properties and subject to some requirements to be met. These costs and taxes are different depending on the province / autonomous community where the property is located and even on certain specific aspects of the buyer. All details and information sheet are available upon request from Seville Sotheby’s International Realty. This information is subject to errors, omissions, modifications, prior sale or withdrawal from the market.
About the building
- Year Built 1992
- Floors 3
- Property type House
- EPC E
Listing agent

Seville Sotheby’s International Realty Real Estate agents in Écija
Location
- Écija
- Seville province
Disclaimer This is a property advertisement (REF 309-01813P) provided and maintained by Seville Sotheby’s International Realty, Plaza Nueva, 3 41001 Sevilla, and does not constitute property particulars. Whilst we require advertisers to act with best practice and provide accurate information, we can only publish advertisements in good faith and have not verified any claims or statements or inspected any of the properties. PropertyTop.com does not own or control and is not responsible for the properties,website content, products or services provided or promoted by third parties and makes no warranties or representations as to the accuracy, completeness, legality, performance or suitability of any of the foregoing. We therefore accept no liability arising from any reliance made by any reader or person to whom this information is made available to.
