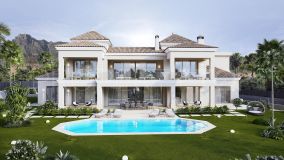
882 m² built 6 beds 9 baths
Balcones de Sierra Blanca, Marbella, Malaga province
9,600,000 €
1.122 m² built, 4 bedrooms, 7 bathrooms, 2.204 m² plot, pool (private), garden (private), garage (private)
Balcones de Sierra Blanca is a residential area situated in the vicinity of Sierra Blanca and Camoján, approximately 1.5 km from the centre of Marbella. In this idyllic enclave a small complex of 5 large villas with a contemporary and modern look and design by the world renowned designer Elie Saab is under construction.
On a plot of about 2.200 m2, this villa of about 1.122 m2 is built. Distributed over three levels, it has 3 ensuite bedrooms on the ground floor, plus the master suite with large dressing room, bathroom and annex studio on the upper floor. The main level is spacious and bright due to its orientation and perfectly combines the living and dining room separated by a double-sided fireplace and the fully fitted kitchen equipped with state-of-the-art appliances and a beautiful central island. There is also an adjoining kitchen with a service staircase. On the same level there is another living room and the wonderful terrace, partly covered with a dining area with barbecue. The infinity pool and an outdoor bathroom complete the level.
The master bedroom occupies the entire upper floor. It has approximately 152 m2. It has a large bedroom with dressing room and bathroom and a study area with bathroom. Both rooms share a terrace with sea and mountain views.
The lower level houses different leisure and recreational areas such as a cinema room, gymnasium, sauna, Jacuzzi, massage room, study, wine cellar, laundry room, storage rooms and a garage with capacity for three cars. There is surface parking space for a further two vehicles. A lift connects all levels of the property.
There are numerous patios and entrances of light and sun that will make the house bright and warm throughout the day.
The equipment is optional, barbecue, back-up kitchen, domotics package, concierge service are some optional features.
Payment schedule: 50.000 euros payment as reservation, 30% on signature of the private contract, 20% payment after six months, the rest, 50% on delivery of the house, expected approximately in autumn 2024.
The sale price does not include expenses and taxes. Additional costs for the buyer: registration and notary fees, ITP (Transfer Tax) or in its absence VAT, and AJD (Stamp Duty) on new properties and subject to some requirements to be met. These costs and taxes are different depending on the province / autonomous community where the property is located and even on certain specific aspects of the buyer. All details and information sheet are available upon request from DM Properties. This information is subject to errors, omissions, modifications, prior sale or withdrawal from the market.

DM Properties Real Estate agents in Marbella
Disclaimer This is a property advertisement (REF DM4866-06) provided and maintained by DM Properties, Avda. Cánovas del Castillo 4, 1ª planta, Oficina 3 29601 Marbella Málaga, and does not constitute property particulars. Whilst we require advertisers to act with best practice and provide accurate information, we can only publish advertisements in good faith and have not verified any claims or statements or inspected any of the properties. PropertyTop.com does not own or control and is not responsible for the properties,website content, products or services provided or promoted by third parties and makes no warranties or representations as to the accuracy, completeness, legality, performance or suitability of any of the foregoing. We therefore accept no liability arising from any reliance made by any reader or person to whom this information is made available to.