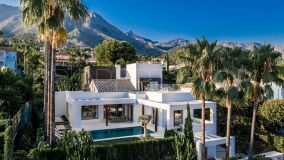
522 m² built 4 beds 5 baths
Altos Reales, Marbella, Malaga province
4,500,000 €
640 m² built, 4 bedrooms, 4 bathrooms, 1.475 m² plot, pool (private), garden (private), garage (private)
Delightful Andalusian style south west facing villa situated within a coveted gated and secure community with guard service and surveillance cameras, just 1.5km from the centre of Marbella and a short drive to surrounding golf courses. Built by its present owners a decade ago, this immaculate property has been preserved and treated with care.
A beautiful entrance lobby with high ceiling leads straight on to the spacious and luminous lounge with a fire place and direct access to the terrace and garden with pool.
Next to the lounge there is a dining room with adjoining TV room and fully equipped kitchen with granite worktop, pantry, breakfast area and laundry. Both the dining room and the kitchen have exit to the backside porch with integrated BBQ and outside dining zone. To the right of the entrance hall there is a guest toilet, an office and a master bedroom suite with wooden floors, dressing room and a bathroom decorated with stained glass window.
The upper floor accessed by a marble staircase is distributed into a library, 2 bedrooms with en-suite shower rooms with built-in wardrobes and independent terraces overlooking the mountain and one bedroom with dressing area and a bathroom equipped with Jacuzzi and a shower cubicle. The latter and the library share the south facing terrace.
In addition there is an ample semi-basement level with plenty of space for storage and entertainment. It includes a cosy room with a fire place, bar and wine cellar, cloakroom, gymnasium, machinery room, and storeroom.
Under floor heating with individual control per room, exterior aluminium carpentry with double glazing, oak tree interior carpentry, air conditioning with heat pump, marble flooring, electric blinds, interior and exterior alarm, 40.000l water tank, water softener, 2 car garage, carport for 2 cars, well-cared garden and pool.
The sale price does not include expenses and taxes. Additional costs for the buyer: registration and notary fees, ITP (Transfer Tax) or in its absence VAT, and AJD (Stamp Duty) on new properties and subject to some requirements to be met. These costs and taxes are different depending on the province / autonomous community where the property is located and even on certain specific aspects of the buyer. All details and information sheet are available upon request from DM Properties. This information is subject to errors, omissions, modifications, prior sale or withdrawal from the market.

DM Properties Real Estate agents in Marbella
Disclaimer This is a property advertisement (REF DM3139) provided and maintained by DM Properties, Avda. Cánovas del Castillo 4, 1ª planta, Oficina 3 29601 Marbella Málaga, and does not constitute property particulars. Whilst we require advertisers to act with best practice and provide accurate information, we can only publish advertisements in good faith and have not verified any claims or statements or inspected any of the properties. PropertyTop.com does not own or control and is not responsible for the properties,website content, products or services provided or promoted by third parties and makes no warranties or representations as to the accuracy, completeness, legality, performance or suitability of any of the foregoing. We therefore accept no liability arising from any reliance made by any reader or person to whom this information is made available to.