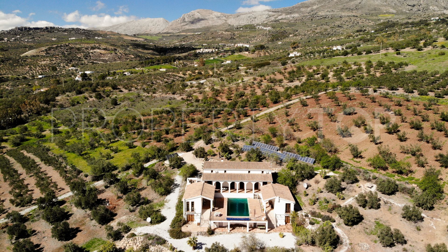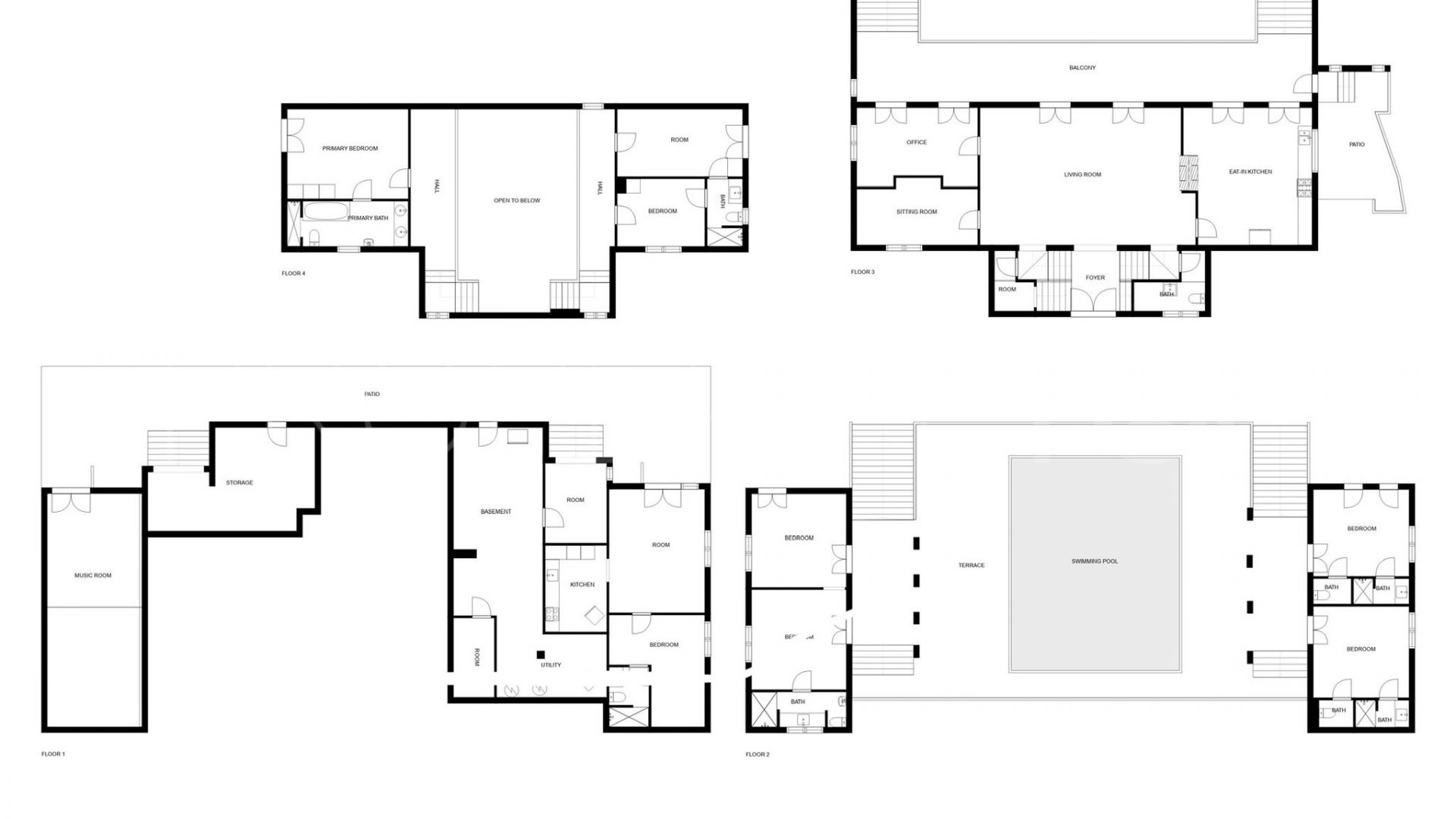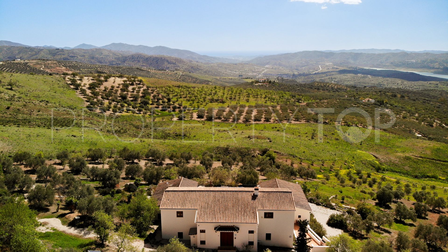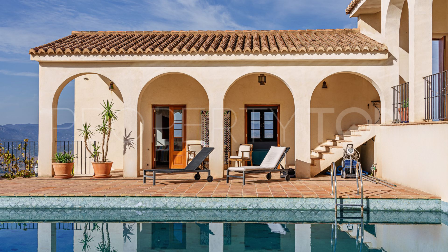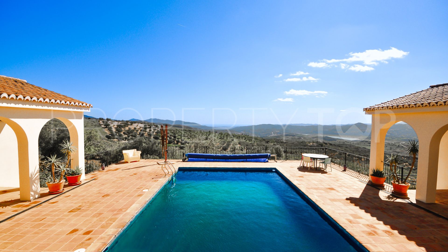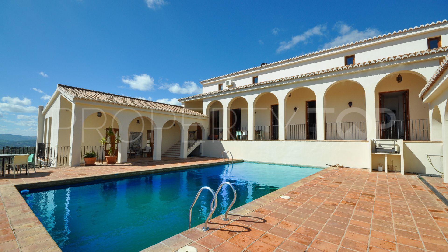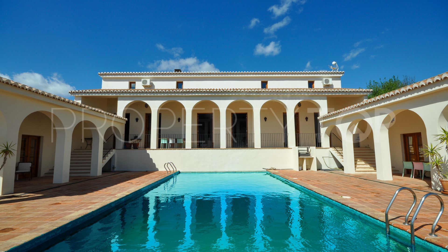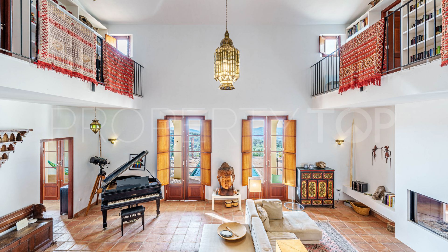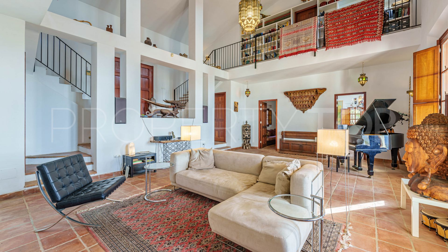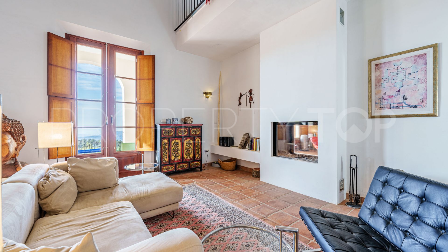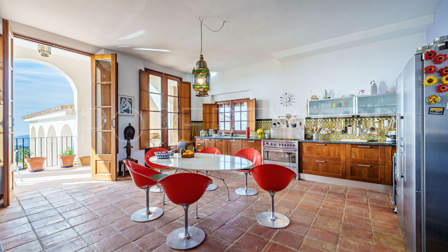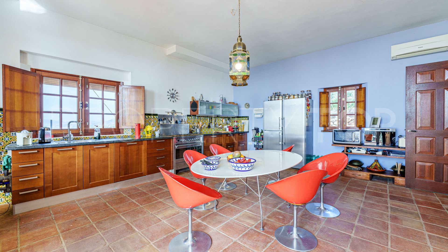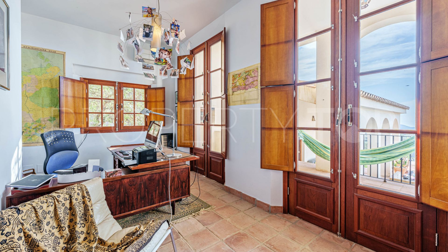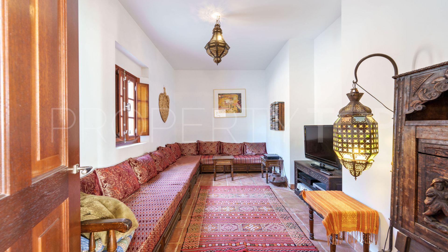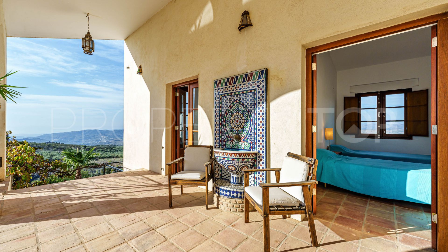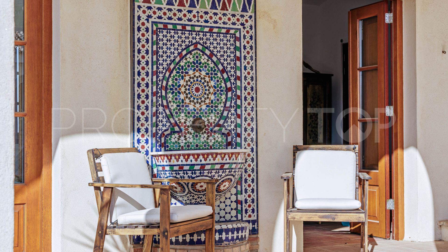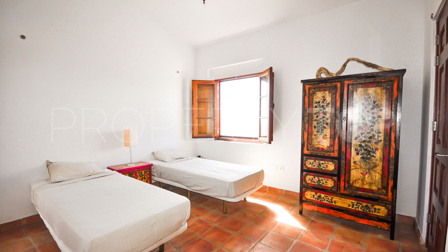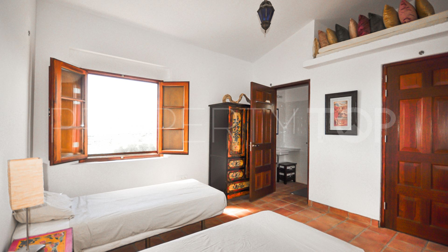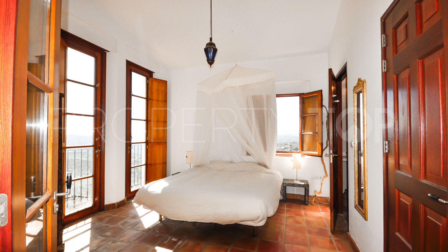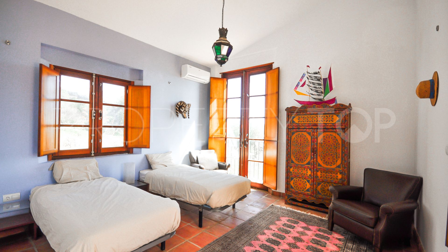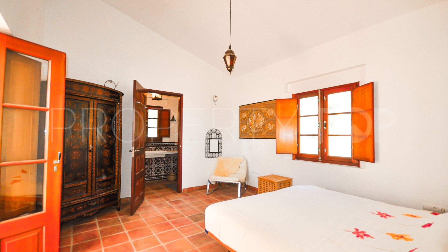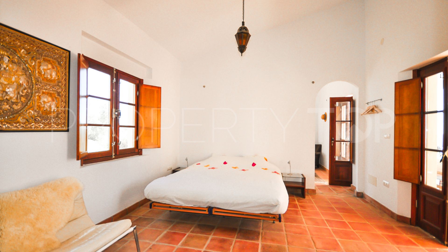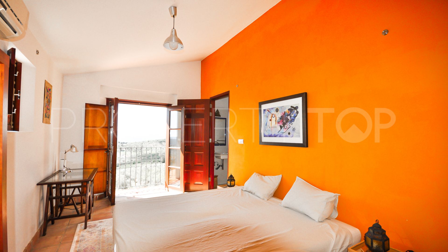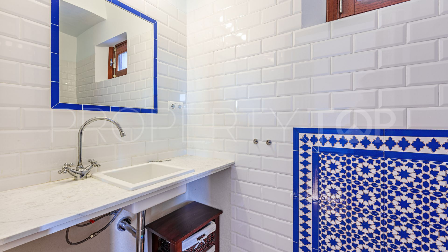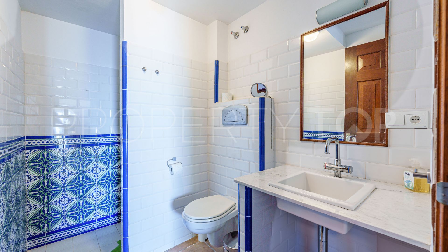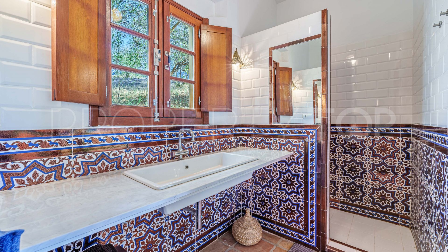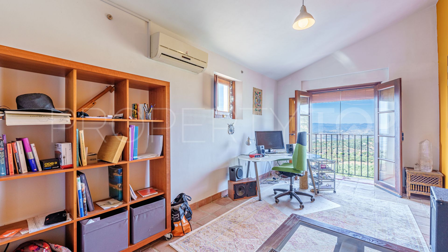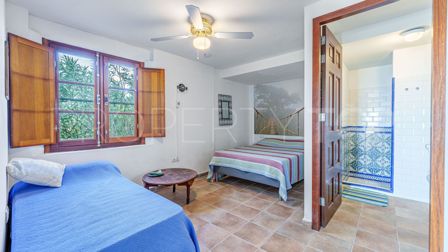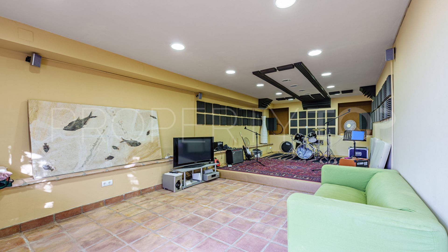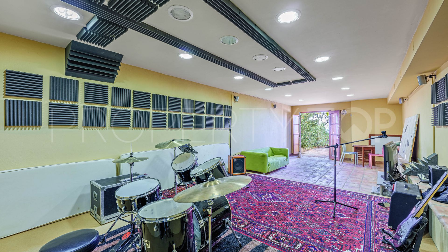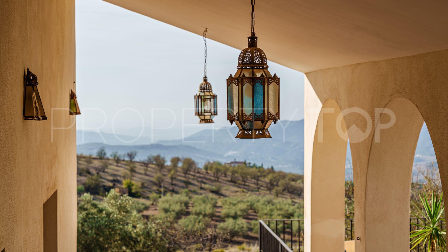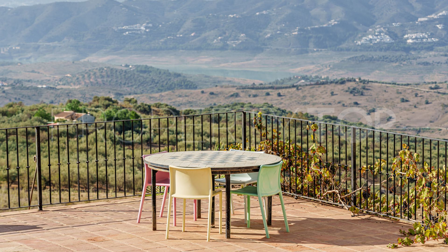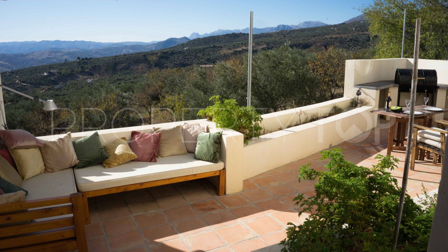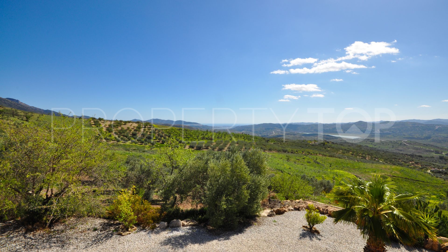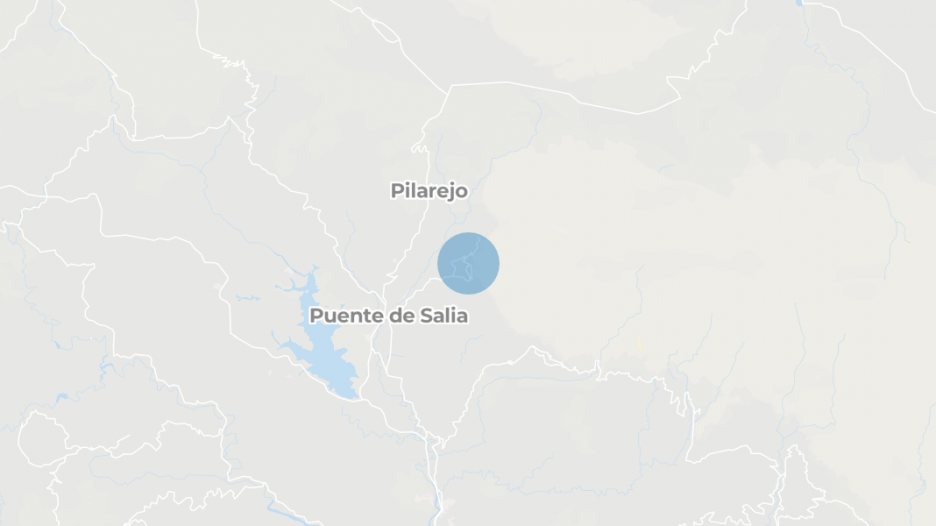Andalusian-style villa with lake, mountain and sea views in Alcaucin, La Axarquia
Alcaucin, Malaga province
1,195,000 €
962 m² built, 8 bedrooms, 6 bathrooms, 13.200 m² plot, pool (private), garden (private), garage (private)
8 bedrooms villa in Alcaucin for sale
Located in a natural setting, the villa enjoys a lot of privacy and offers spectacular mountain, valley, sea and lake views.
The property sits on an extensive plot featuring a marvelous 6 × 12 meter heated saltwater swimming pool tiled with green Sukabumi natural stone.
With 8 bedrooms and 6 bathrooms, this residence offers ample space for family and guests and comprises, on entrance level: a spacious light-flooded living-dining room with double-height ceilings and a 3-meter tall hardwood doors; a see-through fireplace, a sizeable fully-equipped kitchen, TV-room and a study room. First floor: library, a spacious master bedroom with an en-suite bathroom on one side, and two bedrooms sharing an ensuite bathroom on the other side.
The left wing encompasses a generously-sized en-suite bedroom, as well as a living room connecting to the porch and the pool terrace. On the level below is situated a multipurpose entertainment area. The right wing consists of 2 bedroom suites, each with an access to the pool area. On a lower level, there is a self-contained apartment comprising a living room, kitchen, bedroom and en-suite bathroom. The basement houses 2 utility rooms, storage, machinery room and water tanks. Additionally, the property also has a vegetable garden and a petanque court.
Other features: double walls with cavity wall insulation, floor and roof insulation, hardwood doors and windows with double glazing, underfloor heating/cooling throughout the entire house via a heat pump; solar panels; alarm system.
Update: The villa has been painted from the outside recently. (see photos at the beginning of the collage)
This property presents an exceptional investment opportunity as it holds official registration as a “Rural Dwelling.” Malaga Airport is conveniently situated within less than an hour’s drive. In just thirty minutes, you can access stunning beaches or golf courses. Two nearby white villages offering all services and amenities are just 4 km away. Furthermore, the slopes of Sierra Nevada, as well as the towns of Cordoba, Sevilla, Granada and Ronda are easily reachable by car.
Property Details
- BHHS1885
- Villa
- 8 Bedrooms
- 6 Bathrooms
- 6 Ensuite
- 962 m² Built
- 13.200 m² Plot
- 726 m² Interior
- 150 m² Terrace
- Pool (Private)
- Garden (Private)
- Garage (Private)
- Air conditioning
- Barbeque
- Basement
- Close to town
- Country view
- Covered terrace
- Dining room
- Fireplace
- Fitted wardrobes
- Fully fitted kitchen
- Games Room
- Garden view
- Good condition
- Guest apartment
- Guest room
- Gym
- Heated pool
- Kitchen equipped
- Lake view
- Laundry room
- Living room
- Mountain view
- Mountainside
- Office room
- Panoramic view
- Pool view
- Private terrace
- Saltwater swimming pool
- Sea view
- Solar panels
- Storage room
- Study room
- Uncovered terrace
- Underfloor cooling system
- Underfloor heating (throughout)
- Utility room
- Water tank
Price, costs & taxes
- Asking price 1,195,000 €
- Built m² 962 m²
- Price per m² Built 1.242 €
- IBI 1.781 € / year
The sale price does not include expenses and taxes. Additional costs for the buyer: registration and notary fees, ITP (Transfer Tax) or in its absence VAT, and AJD (Stamp Duty) on new properties and subject to some requirements to be met. These costs and taxes are different depending on the province / autonomous community where the property is located and even on certain specific aspects of the buyer. All details and information sheet are available upon request from Berkshire Hathaway Homeservices Marbella. This information is subject to errors, omissions, modifications, prior sale or withdrawal from the market.
About the building
- Year Built 2005
- Floors 4
- Property type Villa
- EPC E
Listing agent

Berkshire Hathaway Homeservices Marbella Real Estate agents in Alcaucin
Location
- Alcaucin
- Malaga province
Disclaimer This is a property advertisement (REF BHHS1885) provided and maintained by Berkshire Hathaway Homeservices Marbella, Urb. Torres de Aloha - Avda. del Prado, Edf. Lequeitio 29660 Nueva Andalucía - Marbella Málaga, and does not constitute property particulars. Whilst we require advertisers to act with best practice and provide accurate information, we can only publish advertisements in good faith and have not verified any claims or statements or inspected any of the properties. PropertyTop.com does not own or control and is not responsible for the properties,website content, products or services provided or promoted by third parties and makes no warranties or representations as to the accuracy, completeness, legality, performance or suitability of any of the foregoing. We therefore accept no liability arising from any reliance made by any reader or person to whom this information is made available to.
