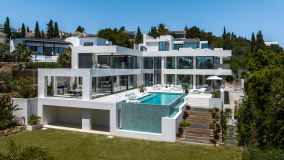
770 m² built 6 beds 8 baths
Near golf, Paraiso Alto, Benahavis, Malaga province
5,500,000 €
1.015 m² built, 6 bedrooms, 6 bathrooms, 4.591 m² plot, pool (private), garden (private), garage (private)
This exclusive classic villa is situated front line to one of the best golf courses on the Costa del Sol. It was built in the seventies by the famous architect Rambla, regularly refurbished and maintained in perfect condition by the current owner. This south facing property offers endless and unalterable views of its wonderful garden, its huge swimming pool, the mountains, the golf course and the Mediterranean sea. Built on 2 levels plus a semi-basement this villa enjoys an elegant entrance hall with a circular oak staircase, lift with alarm, access to the sleeping area. Here we find 2 of them, with en suite bathrooms of exquisite marble, original fittings and very neat details such as the coloured glass of the windows. From the entrance hall there is also access to the large main living room, connected to a Moroccan living room with a circular window and a beautiful fireplace. There is also a separate dining room with direct access to the kitchen, a large summer dining room with patio and barbecue and exit to the porch-terrace with beautiful views of the garden, the pool and the golf course. The kitchen is independent and fully equipped. Going up to the upper floor we have the majestic master bedroom with private terrace, south facing, wonderful views, dressing area and two en suite bathrooms, one of them with pink marble from Portugal, columns, bathtub, and italian ceramic floor. On the lower ground floor there is a wine cellar, a games room, an en-suite bedroom with windows overlooking the garden, two further multi-purpose rooms, a door to the pool, an outside bar and a guest toilet. Furthermore the property includes a service wing offering 1 further bedroom and bathroom, a laundry and ironing room as well as a small living room with access to the kitchen. Also in this area we find the covered garage for 2 cars, a fully equipped summer kitchen for events, barbecue, terrace areas, porches and a vegetable garden. It also has a guest flat with independent entrance, with a large office room and a spacious bedroom en suite. Built with excellent qualities where we can emphasize the handmade carpentry of doors and wardrobes with Ronda wood, wooden beams, first quality marble and decorated wrought iron grilles. It is equipped with diesel central heating, A/C hot and cold units in the bedrooms, 3 telephone lines intercommunicating all the rooms of the house, electric blinds, alarm, and an automatic irrigation and lighting system in the garden. Finally the property includes outdoor parking for more cars in the driveway, large gardens and recreation and relaxation areas throughout the property. This is an extraordinary and elegant villa with all the details of a home to enjoy with family and friends all year round.
The sale price does not include expenses and taxes. Additional costs for the buyer: registration and notary fees, ITP (Transfer Tax) or in its absence VAT, and AJD (Stamp Duty) on new properties and subject to some requirements to be met. These costs and taxes are different depending on the province / autonomous community where the property is located and even on certain specific aspects of the buyer. All details and information sheet are available upon request from Kristina Szekely International Realty. This information is subject to errors, omissions, modifications, prior sale or withdrawal from the market.

Kristina Szekely International Realty Real Estate agents in Benahavis
Disclaimer This is a property advertisement (REF KSSIR-015642P) provided and maintained by Kristina Szekely International Realty, C/ Ribera, Local 39G 29660 Puerto Banús – Marbella Málaga, and does not constitute property particulars. Whilst we require advertisers to act with best practice and provide accurate information, we can only publish advertisements in good faith and have not verified any claims or statements or inspected any of the properties. PropertyTop.com does not own or control and is not responsible for the properties,website content, products or services provided or promoted by third parties and makes no warranties or representations as to the accuracy, completeness, legality, performance or suitability of any of the foregoing. We therefore accept no liability arising from any reliance made by any reader or person to whom this information is made available to.